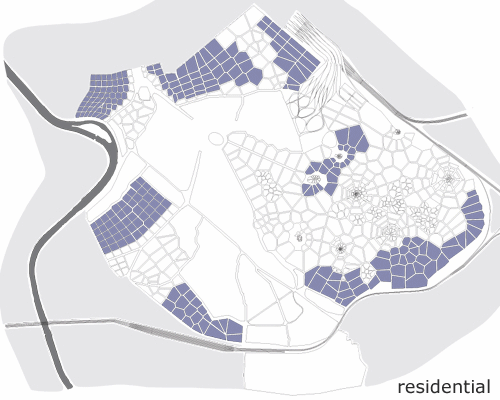top of page
 |  |  |
|---|---|---|
 |  |  |
 |
Organizational Complexity
Rome City Vision Competition, 2010
2nd Prize
Location: Rome, Italy
The ‘Rome City Vision’ competition offers the opportunity to re-conceptualize the relationship between landscape, urban design, and architecture in the context of complex and dynamic city environment. The city, unlike works of architecture, serves as an icon not through the ‘object’, but though patterns that form the urban fabric and its public features. Though the plan is seldom visible to the eye from the street, it is still read and imagined as every individual’s understanding of a place (through its maps, subway and bus route plans) and thus serves as an important icon. For this reason, cities like Washington DC or Paris resonate in the collective imaginary, through the strength of their plans as figures: the green mall as a central figure in Washington DC, Radial road pattern of Paris’s Champs elysees. However, they were not able to capture the vibrant chaos of Rome, on the one hand, nor the deregulated democratic differences within New York City’s apparently regular grid.


We use the logic of the ‘voronoi’, as a malleable and versatile grid pattern, an urban fabric that is able to conform to deformations of the land, topography, and spatial restrictions. In this way, the pattern is stretched and squeezed parametrically, to produce urban spaces, plazas, lawns, urban corridors and streets—all through the same logic. If the existing Rome city is composed of typologically distinct entities and compositionally varied devices, the softly swaying pattern of lines that defines the streets, paths as well as the built fabric allows the mediation and integration of the various heterogeneity of Rome. This morphological system allows for infinite variation within the bounds of a strong formal coherence and sense of identity.

Rome used to have 7 hills around the city, which have been worn down by thousands of years of development, and they are no longer as steep and pointed as they were. New skyline for Rome would like to revive its 3 dimensionality through its roofscape. The roofs which are construed as topography - and while respecting the morphological planning of the blocks, their heights and setbacks – give strong sense of identity within the rich diversity. At the same time a huge variety of built volumes, - tall, low, wide, small – is brought under the flow of a unifying force. The concept of the gently undulating urban mega-form gives a sense of spatial coherence that is rare in present Rome.






In the context of the master plan, the blocks have been designed as ‘natural’ extensions of the neighboring districts using the topography of the surrounding landscape to define local geometries. The average block is about 100M X 100 M, creating the possibility of pedestrian access from every direction through the blocks, while maintaining a good overall length to permit healthy development packages for large building plots.
bottom of page