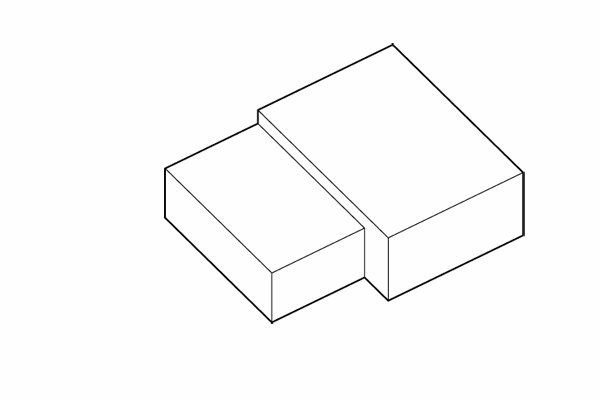top of page
Ocean Wave
The Busan Opera House International Competition, 2011
Competition Entry
Location: Busan, Republic of Korea
The Busan Opera House is envisaged as an extension of the surrounding environmental and cultural atmosphere, which emerge from itself, expanding onto the site, replicating itself numerous times and gradually changing from a soft and natural surface(ocean) into a strong and foreign material(building). 2 volumes configured as a unitary whole with an elegant body of refined and sinuous, interlocking lines that surround and allow one to traverse.


The design arose as the spatial mutation of the surroundings into its organic(somewhat monstrous) and liquid form through the natural forces between the ocean and the city. Movement is captured in the building’s surfaces of strained curves, planes and the meetings between concave and convex. The strong material expression is achieved by using diagonal metal panels both for the structure and the skin of this building, for its elegant and evocative texture. The proposal suggests that as a gateway to connect the Pacific Ocean and the Eurasia continent, the Busan Opera House softly delivers its visual affection in a manner enabling its attraction to be felt by all.

The design evolved from the concepts of splashing water and the interplay between architecture and nature; Its unique wave-like design enhances the city by opening it to the sea, unifying the nature with the new harbor district. This Opera House appears both as alien object in an open landscape and as an extrusion of sea water. Diagonal Patterns define territories and zones within the Opera House, creating dramatic interior and exterior space for circulation, lobbies and cafes, and allowing natural light to penetrate deep into the building. The larger volume contains the opera house(2,000 seats) and the smaller, multi-purpose theatre(1300 seats). Between the two buildings, the ground rises, drawing people in from the the city into a disrupted, fluid geometry that seems to acknowledge the flow of the urban and natural elements of the city.

The circulation scheme is based on open and integrated programs. Every location within the building is part of the continuous space, including back stage, operating gallery and rehearsal rooms. The levels are all integrated via atriums, walkways and stairs that create a continuity of circulation. The experience of the building is navigating the space, and seeing all the aspects of the performance. What can be a more exciting image of the opera house than a building where you can enter the back-stage of the theater? For example, as rehearsal rooms are open to the public spaces with glazed walls, people can contemplate the activities taking place inside the building better. Continuous interior and exterior spaces inter-communicate and transport the natural light that penetrates the skin of the building with the aim of producing an agreeable and comfortable atmosphere.




People access the building through open atrium space in the lobby which contain the common zone: reception, exhibit halls, and cafeteria; all integrated to the adjacent context of the opera house. This transitory area creates an imposing space that attracts and invites people of the building. The main triple height space of the lobby space with strata of balconies and private entertainment spaces becomes the heart of the opera house as well as the investigation platform allowing for movement to all others. In the interior is a space of dynamic and changing perceptions, an open, obstacle-free area, a continuation of nature. Open areas with panoramic views benefit the design of the building. The cores & lifts have been distributed throughout allowing extensive views within the building and out to the sea. As an architectural ‘desiring’ of the oceanfront, the front façade cantilevers out toward the oceanfront, which allow unobstructed views through to the illuminated sea beyond.









The Busan Opera House will be the catalyst for the development of cultural facilities in the city. It situates itself within the city as a communicative participant not just as an object to be looked at, but as a piece that stands out from the surroundings but at the same time respects the dignity of the natural environment.
bottom of page