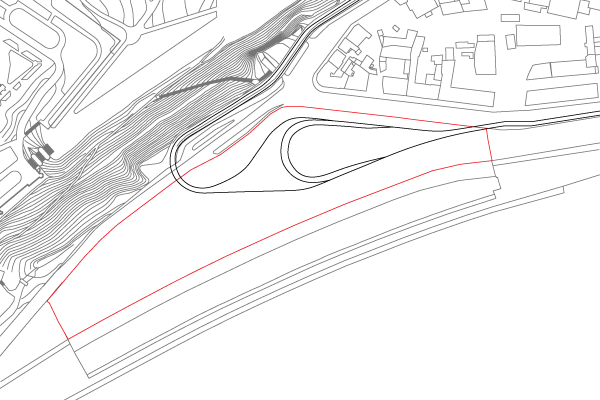top of page
The Garden of Folking Paths
Beton Hala Waterfront Center International Architectural Competition, 2011
Jury’s Recommendation
Location: Belgrade, Serbia
The new Beton Hala Waterfront Center will not only greatly expand the potential of the convergence of the past and the future, but will become a dynamic urban node with a wide-ranging offer of cultural, gastronomic and entertainment activities.


We divided the site into a series of bundles to create a malleable and versatile urban fabric that is able to conform to deformations of the land, topography, and spatial restrictions. The stratified site extends into the surrounding nature allowing connection to several critical points. This will make a clear visual and physical connector bringing surrounding site together. The bifurcated landscape is stretched and squeezed to produce different pedestrian and bike pathway and openings for natural lighting within building. The softly swaying pattern of lines that defines the paths as well as the built fabric will allow the mediation and integration of the various hetereogeneity of Belgrade.


Interior ramps organize Exhibition spaces and Commercial spaces as overlapped clusters to create gradient ‘mobius’ loop which allows dynamic interaction between programs. By strolling around the ramp space, you will come across all the activities happen inside. These ramps are not just pathway for circulations, but actively programmed ‘event surfaces’ that have potential to be used for a lot of different formal and/or informal events. This will allow easy adapt to future organizational changes of the center.


According to different event, commercial space and exhibition space can be combined to create larger space. This will create mixed-use hybrid conditions conductive of more vibrant social interchange.

The primary roofscape of the center weaves through the Kalemegdan Park and the Sava port, creating an elevated promenade for people to experience the historic city center and the river sava altogether. While walking up and down this continuous pedestrian course, you can enjoy attractive views of the river and the fortress.

Due to its lengthy and winding shape, this center can be seen from both Bojovica Boulevard and Karadjordjeva streets as a vista. While undulating roofscape will create a harmony with the natural environment around the site, the horizontal louver system will create strong iconic image together with Beton hala’s vertical colonnade. This louver system provides generous levels of indirect sunlight inside the building as well as allowing natural air circulation through operable windows. This louver blends into the steps above the main lobby area.

The green landscape from the hill is extended to the roof to become a part of continuous green surface. The extended landscape to roofscape allow for multiple scales of activity to occur, while enabling seamless and dynamic sectional movement. As all the slopes are less than 8%, all pedestrian connections will be easily accessible for people with special needs. From this green roof people can visit ornamental gardens, extensive green roofs, and recreational spaces, experiencing the benefits of green roofs for their community and their environment.

As the newly built structures grow from the existing landscape, the overall urban landscape around the site will be preserved as a singular element in the city’s panorama when seen from the river side.
bottom of page